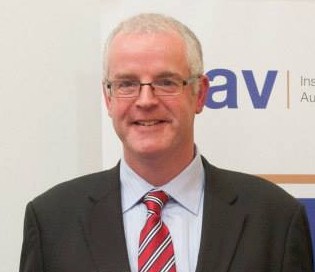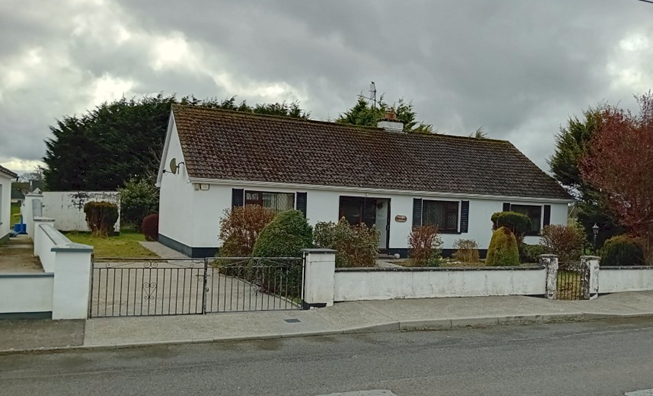Demesne, Frenchpark,
- Property Type: Bungalow
- Offer type: Sold
- Town: Frenchpark
- Eir Code: F45 PX94
- Bedrooms: 3
- Bathrooms: 2
- BER (Building Energy Rating): E2
Features
- Convenient location
- Oil & Solid Fuel Heating
- PVC double glazed windows
- PVC Fasia & Guttering
- Solid Construction
Details
Demesne, Frenchpark, F45 PX94
“Glen Tara”
Modern 3 Bedroom Detached Bungalow with Domestic Fuel Shed & Gardens
This ready to walk into property occupies a most convenient location in Frenchpark Village adjacent to
Shops, Church, Primary School, Dublin/Ballina Bus Route
Accommodation
- Reception: 2.15 x 0.89 Tiled floor, power points, wall shelving
- Hallway: 3.93 x 2.53 & 2.46 x 1.07 L-Shaped, carpet floor, radiator, power point, telephone point
- Sitting Room: 7.57 x 4.07 Pine ceiling, ceiling lighting, solid timber floor, power points, T.V. point, radiators
- Kitchen/Dining Room: 5.96 x 4.96 Double window, fitted floor & eye level units, breakfast counter, solid timber floor, radiators, power points, electric cooker point, T.V. point, part-tiled walls, open fire with back boiler
- Bedroom 1: 4.39 x 3.97 Carpet floor, radiator, power points
- Bedroom 2: 4.45 x 3.69 Fitted wardrobe, carpet floor, radiator, power points
- Bedroom 3: 4.04 x 3.69 Walk-in wardrobe, carpet floor, radiator, power points
- Bathroom: 3.67 x 1.97 4 piece suite (white) includes shower, jacuzzi style bath, part timber/tiled walls, laminated floor, hot towel & radiator
- Utility: 4.09 x 1.79 Fitted floor & eye level units, tiled floor, washing machine point, power points
- Hotpress: Shelved, immersion
- Toilet: 1.55 x 0.99 Wash hand basin, laminated floor part-tiled walls
- Rear Porch: 1.37 x 1.28 Tiled Floor
- Attic: Accessed by folding attic stairs from hallway
BER: E2 BER No:117241018
Price Guide €140,000
Features:
- Mains water, electric & sewerage
- PVC double glazed Georgian style windows
- Dual fired central heating – oil & solid fuel
- Solid construction
- PVC fascia & guttering
- Corniced ceilings
- Fitted carpets & curtains included in sale
- Floor Area c. 156m sq/1679ft sq
Outside:
- Concrete drive & paths
- Separate pedestrian & vehicular accesses
- Front & rear gardens with mature trees & shrubberies
- Domestic fuel/garden shed
- Garden lighting
- Patio area
Directions:
- From Frenchpark on the Boyle Road, take the 1st road left L5684 and proceed to the 3rd house on the right
Viewing:
- Immediate viewing recommended & by prior appointment with the Sole Agents
REF: TR437S

- ID: 15009
- Published: March 28, 2024
- Last Update: June 20, 2025
- Views: 1047

























