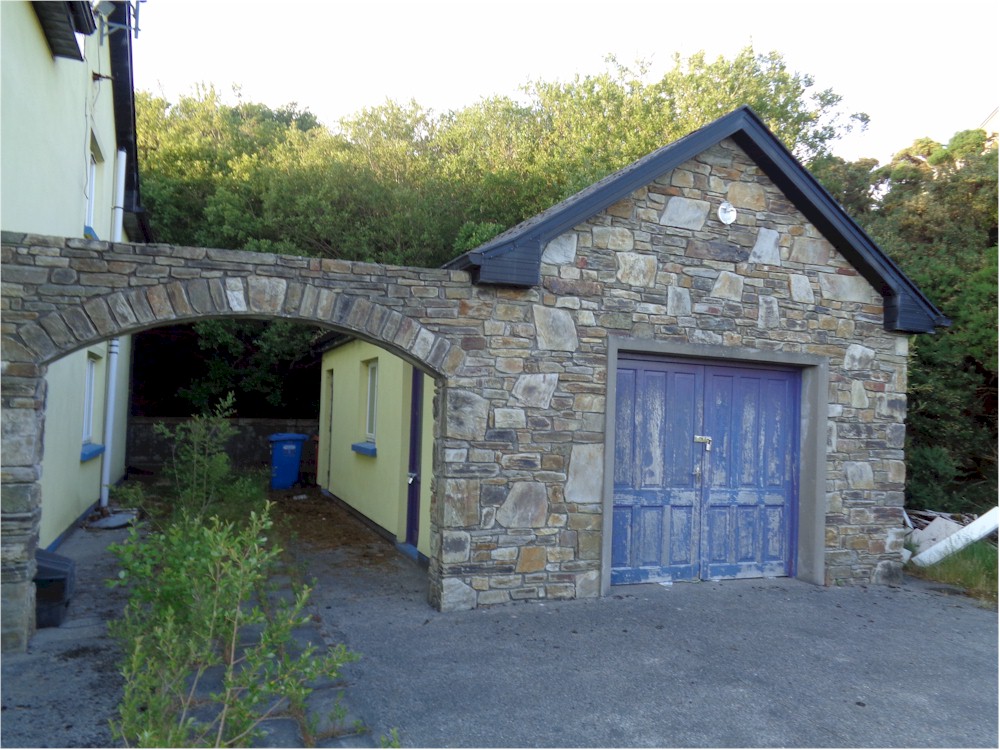Moyhastin, Westport, Co. Mayo F28 E226
- Property Type: House For Sale
- Offer type: Sold
- Town: Athlone
- Bedrooms: 6
- Bathrooms: 4
Features
- All Mains Services
- Bright Spacious Layout
- Central Heating
- Convenient to town amenities
- Elevated Aspect
- Excellent Location
- Mains Water and Electric
- Oil fired central heating
- Open Fireplace
- PVC double glazed windows/doors
- Solid Construction
- Spacious Layout.
Details
Ground Floor
Entrance Hall: 5.04 x 3.00
Tiled floor, corniced ceiling, ceiling lighting, radiator, power points, telephone point.
Sittingroom: 5.98 x 5.46
Double doors from entrance hall, bay window, open fire, corniced ceiling, radiator, power point, carpet floor, double window, T.V point.
Kitchen cum 10.09 x 4.48
dinning room: Double window, patio doors to garden, tiled floor, corniced ceiling, ceiling lighting, radiators, power points, T.V point, chimney flue, part tiled walls.
Sunroom: 4.08 x 3.54
Tiled floor, radiator, power points, ornate ceiling
Utility: 3.26 x 2.38
Fitted units, single drain sink unit, corniced ceiling, tiled floor, part tiled walls, washing machine point, power points, radiator.
Toilet: 1.66 x 0.91
With wash hand basin, tiled floor, tiled walls.
Bedroom 1: 4.03 x 3.80
Laminated floor, radiator, power point, T.V. point, corniced
ceiling.
Bedroom 2: 4.00 x 3.49
Laminated floor, ceiling lighting, radiator, power point.
Shower Room: 2.01 x 1.86
With toilet and whb, tiled floor, tiled walls, radiator, ceiling lighting.
First Floor:
Landing Area: 5.07 x 4.51
Accessed by features hardwood stairs from ground floor area, carpet floor, radiator, power points, corniced ceiling.
Bedroom 3: 5.08 x 4.53
Master Ensuite. Walk-in wardrobe, double window, laminated floor, corniced ceiling, radiator, power points,
Bedroom 4: 5.46 x 4.32
Laminated floor, radiator, power points.
Bedroom 5: 4.21 x 3.95
Laminated floor, radiator, corniced ceiling, power points.
Bedroom 6: 5.50 x 3.17
Master Ensuite. Walk-in wardrobe, laminated floor, radiator, power points.
Shower Room: 2.71 x 2.39
With toilet & whb, tiled floor, tiled walls, radiator.
Hotpress: Walk-in part shelved, radiator, carpet floor.
Attic Storage:
Outside: The property is set back from the road & accessed by private tarmac drive. Concrete paths & paving’s. Domestic garage. Site area c. 1 acre.
- ID: 8705
- Published: July 8, 2020
- Last Update: February 16, 2022
- Views: 1700






















