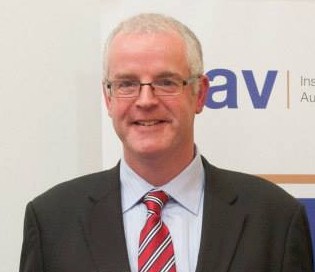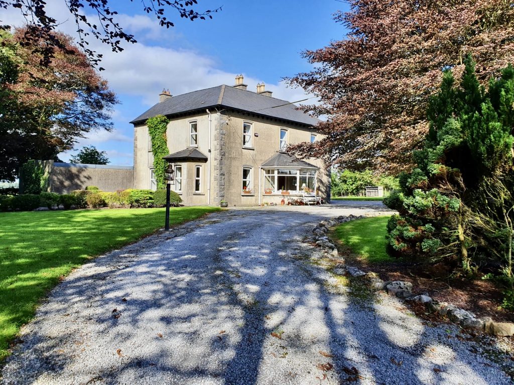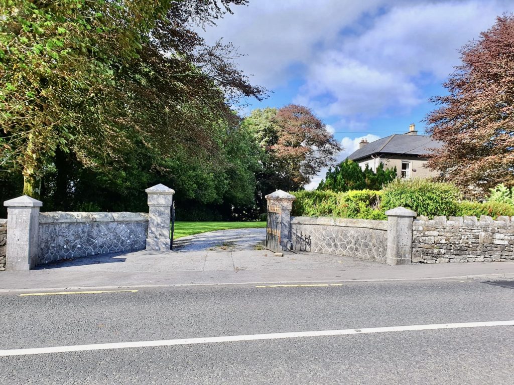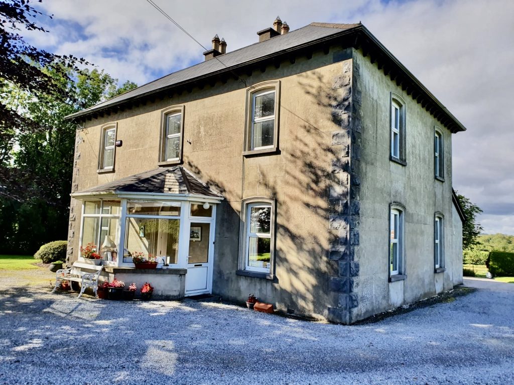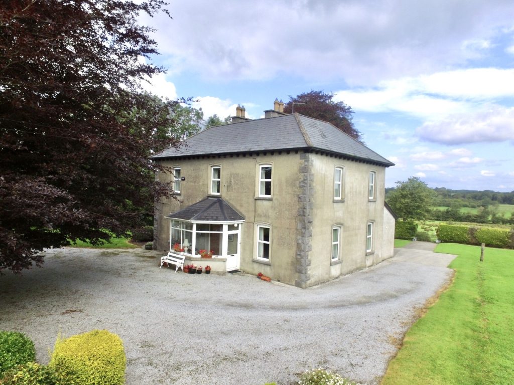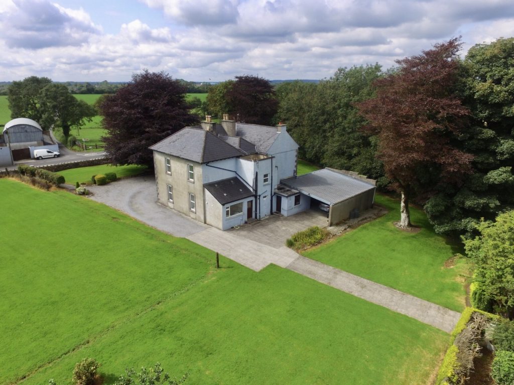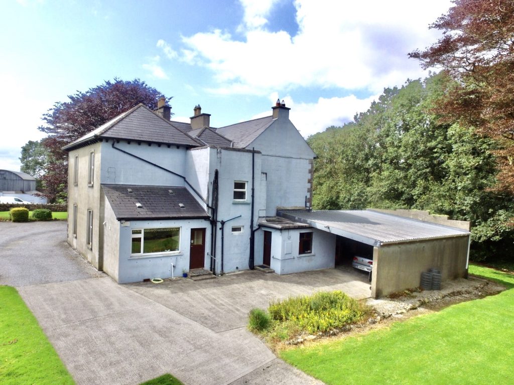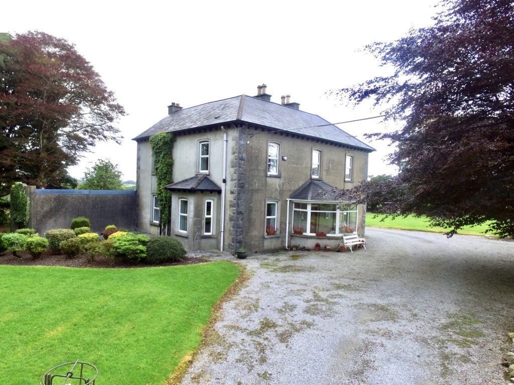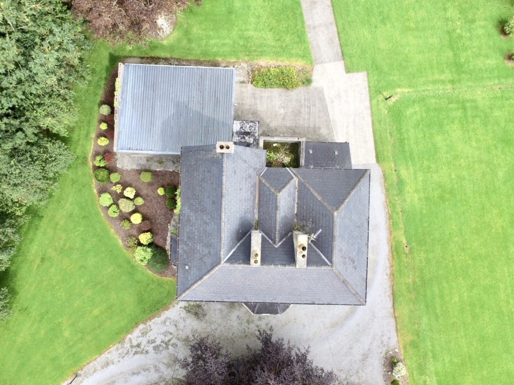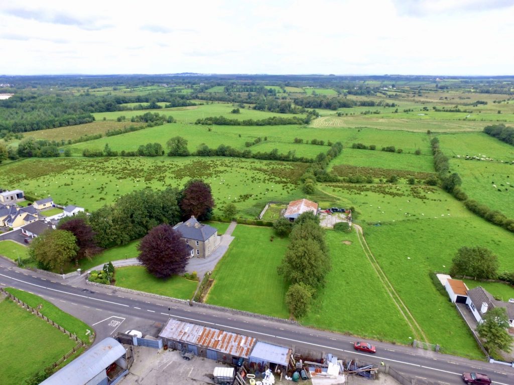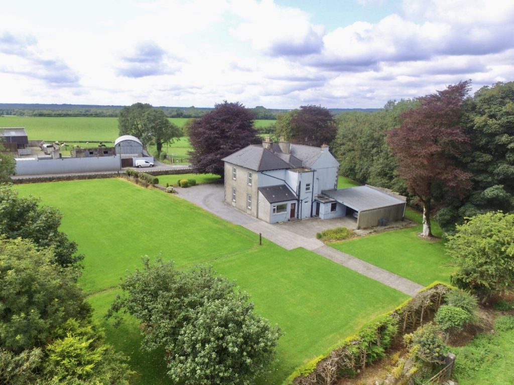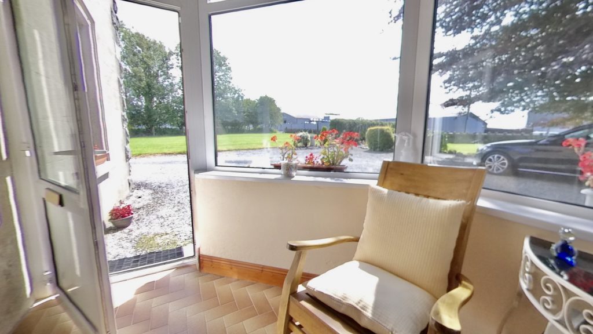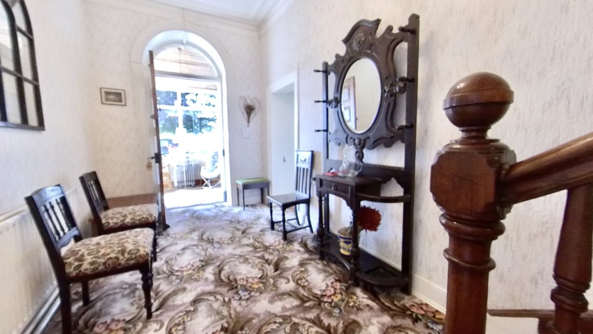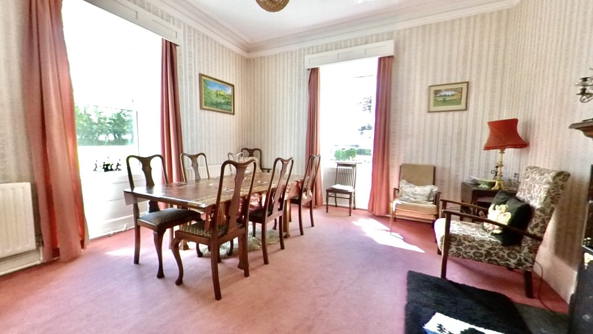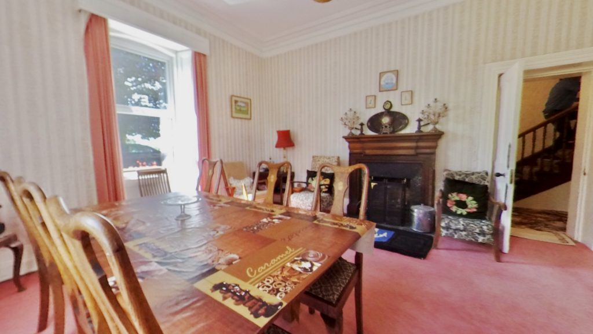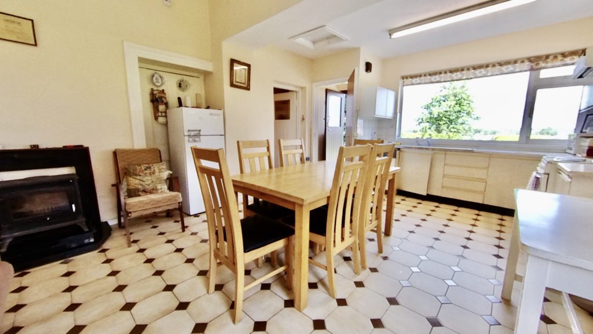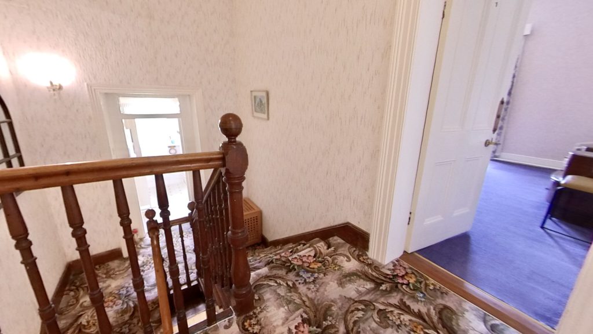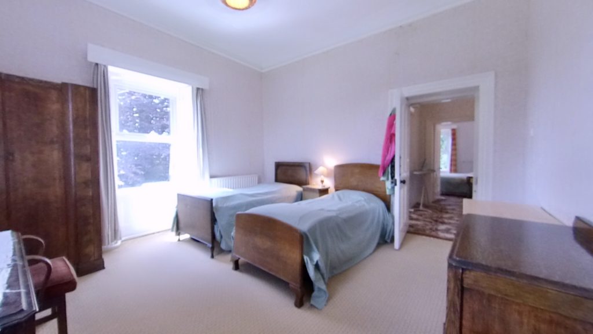Rampark House, Castlerea, Co. Roscommon F45 K634
- Property Type: House For Sale
- Offer type: Sold
- Town: Athlone
- Bedrooms: 5
- Bathrooms: 4
- Year: 1850
Features
- Alarm System Installed
- All Mains Services
- Bright Spacious Layout
- Central Heating
- Convenient to town amenities
- Excellent Location
- Front and Rear Gardens
- Mains Water and Electric
- Oil fired central heating
- PVC double glazed windows/doors
- Road Frontage
- South Facing Aspect
Details
An elegant Georgian period 5 bedroom residence of approx. 2,545 sq.ft standing on a beautiful mature site area of approx. 1 acres. The said property is presented for sale in excellent condition throughout having been carefully maintained and upgraded over the years yet maintaining a wealth of original features such as window shutters, fine fireplace, decorative plasterwork and coving together with an impressive timber staircase. This is a property that must be viewed to be fully appreciated and the joint auctioneers now invite enquiry and offers to sell.
Joint Selling Agents: Property Partners, Stone Court, The square, Roscommon. 09066 26579
Reception/Porch – 4.15m x 2.13m
Tiled floor finish, timber panel ceiling finish.
Reception/Hallway – 6.55m x 2.39m
Entrance via feature solid 10 panel oak doorway, carpeted with carpeted hardwood staircase to the 1st floor.
Sitting Room – 4.6m x 4.27m
Windows to the front and side elevations, antique style fireplace with marble surround, carpeted.
Dining Room – 4.88m x 4.25m
Windows to the front and side elevations, antique style fireplace with oak surround, carpeted.
Kitchen – 5.57m x 4.26m
Fitted kitchen including eye level units and inset tiling and double drain sink unit, tiled floor and part wall tiling, fitted solid fuel stove, doorway to the rear.
Shower Room – 1.92m x 0.96m
Part tiled, part carpeted, full wall tiling, fitted w/c, whb and shower.
Utility Room – 3.01m x 1.16m
Fitted units, carpeted, plumbed for washing machine and dryer.
Family/TV Room – 4.69m x 4.26m
Carpeted, fitted wall lighting, open fireplace with marble surround. (Boiler room off)
Landing Area –
Extends over two levels, carpeted.
Bedroom 1 – 4.06m x 4.26m
Carpeted, dual elevation windows, ensuite off with fitted w/c, whb and shower.
Bedroom 2 – 4.24m x 4.11m
Carpeted, dual elevation windows, fitted whb,
Bedroom 3 – 4.35m x 3.87m
Carpeted, fitted whb.
Bedroom 4 – 5.45m x 4.26m
Carpeted, ensuite off with fitted w/c, whb and shower.
Bedroom 5 – 2.46m x 2.36m
Carpeted.
Bathroom – 2.69m x 2.13m
Fitted suite with over bath shower, linoleum as laid floor covering, wet area wall tiling.
For a full 360 degree virtual tour, copy and past the following link into a new browser:
https://kuula.co/share/collection/7PLgz?fs=1&vr=1&sd=1&thumbs=1&chromeless=1&logo=0
Separate pedestrian and vehicular access.
Meticulously maintained gardens with mature shrubbery beds, character trees, hedging and with a winding gravelled driveway approach.
Domestic garage and fuel shed servicing.
BER Details
BER: F BER No.106914674 Energy Performance Indicator:443.2 kWh/m²/yr
- ID: 9083
- Published: August 18, 2020
- Last Update: February 17, 2022
- Views: 2268
