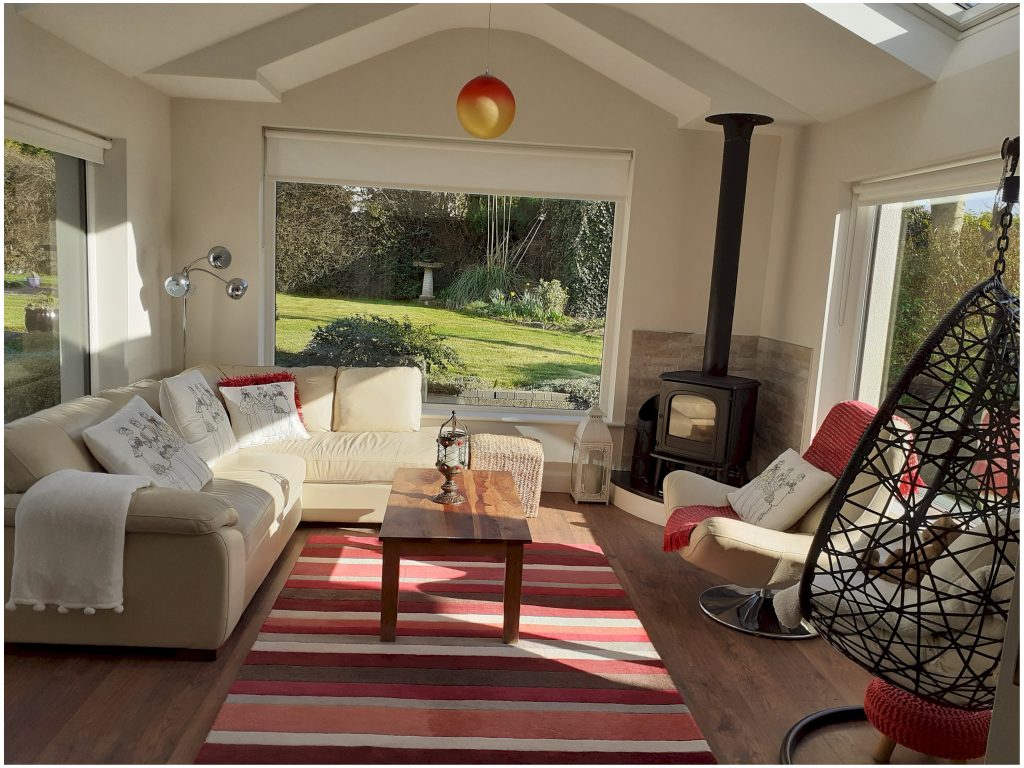Knockroe, Castlerea
- Property Type: House For Sale
- Offer type: Sold
- Town: Castlerea
- Eir Code: F45 X500
- Bedrooms: 5
- Bathrooms: 3
- Property Size: 2357.3 ft²
- BER (Building Energy Rating): D1
- BER NO: 114687049
Features
- Convenient to all Local Amenities
- Double Glazed PVC Windows & Doors
- Excellent Location
- Mature Hedging & Shrubberies
- Modern & Spacious Layout
- Outdoor Electricity Point
- Solid Construction
- Solid Fuel & Oil Central Heating
- Sunroom & Attic Area
Details
Modern & Stylish 5 Bedroom Dormer Style Bungalow with Sunroom, Attic Area, Domestic Garden Shed & Gardens
Accommodation
Ground Floor
Entrance Hall: 4.06 x 2.27 & 5.09 x 1.11 “T” shaped, corniced ceiling fitted mahogany unit, solid wood floor, wall lighting, radiator, telephone point, power points, electric radiator
Sitting Room: 4.52 x 4.21 Corniced ceiling, marble fireplace with solid fuel inset stove, wall lighting, power points, tv point, radiator, dimmer switch
TV Lounge: 4.04 x 3.50 Corniced ceiling, marble fireplace with electric fire, laminated floor, tv point, power points, dimmer switch, radiator
Sunroom: 4.33 x 3.98 Double doors from tv lounge, solid fuel stove, radiators, ceiling lighting, laminated floor, power points,
Kitchen/Dining Room: 5.48 x 3.66 Fitted floor & eye level solid oak units with granite worktops, pine ceiling, solid fuel ‘Stanley’ range provides hot water & central heating, tiled floor, part-tiled walls, integrated dishwasher, fridge oven & hob, radiator, power points
Bedroom 1: 4.03 x 2.88 Fitted mahogany wardrobe & bedroom unit, laminated floor, radiator, power points,
Bedroom 2: 4.54 x 3.11 Fitted oak bedroom unit, electric shower, tv point, laminated floor, radiator, power points
Shower Room: 2.02 x 1.64 With toilet & wash hand basin, tiled floor & tiled walls
Games Room: 4.10 x 3.10 Carpet floor, radiator, power points
Utility: 3.08 x 2.88 Single drain sink unit, fitted floor & eye level units, pine ceiling, tiled floor, part-tiled walls, washing machine point, radiator
Shower Room: 1.65 x 1.31 3 piece white suite, toilet, tiled floor, tiled walls
Side Hall: 2.44 x 1.51 Tiled Floor, radiator, power points
First Floor
Solid mahogany banistered staircase to:
Landing Area: 2.99 x 1.95 Carpet floor, power points
Bedroom 3: 4.19 x 2.92 Fitted wardrobe, bedroom unit, carpet floor, radiator, power points
Bedroom 4: 4.07 x 3.01 Solid timber floor, radiator, power points,
Bedroom 5/Study: 7.13 x 2.02 Solid timber floor, fitted wardrobes, power points
Bathroom: 3.21 x 2.57 4 piece white suite, includes “MIRA” electric shower, tiled walls & floor, radiator
Attic: Library & Storage, Pine ceiling, carpet & laminate flooring
Features:
- Solid construction
- Modern & spacious layout
- Double glazed PVC windows & doors
- Dual control central heating – oil & solid fuel
- 6 panel solid mahogany internal doors on ground floor
- 3 panel teak doors on the first floor
- Mains water, electric & sewerage
- Established residential area in Castlerea
Outside:
- Enclosed front area laid out in lawns & block paved drive
- The enclosed rear garden is set out on two levels with patio area, lawned gardens
- Outdoor electricity point
- Mature hedging & shrubberies
- Outdoor garden taps front & rear
Viewing: Immediate viewing recommended & by prior appointment with the Sole Agents
Directions: From our office proceed towards Knockroe, take the road right at the Community School, next left and continue to the line of houses facing.

- ID: 12537
- Published: March 14, 2022
- Last Update: October 13, 2022
- Views: 1108




































