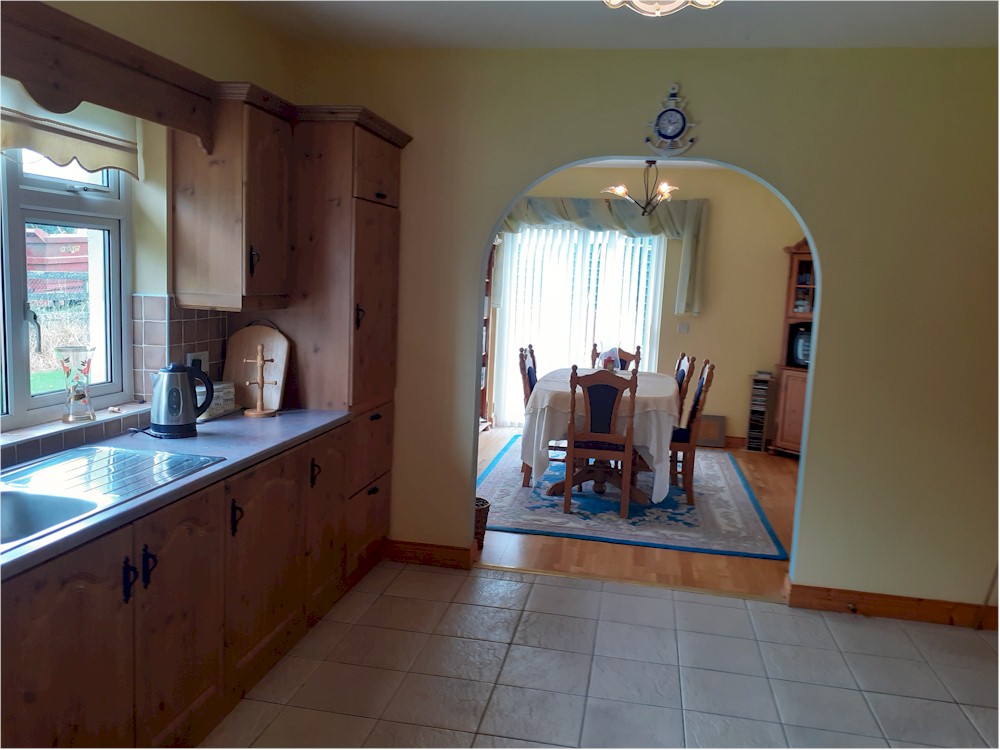1 Corskeagh Park, Frenchpark
- Property Type: House For Sale
- Offer type: Sold
- Town: Frenchpark
- Eir Code: F45 H992
- Bedrooms: 4
- Bathrooms: 3
- Property Size: 1438.9 ft²
- BER (Building Energy Rating): D1
Features
- Adjacent to Frenchpark Village
- Bay window Dormer Style
- Enclosed Garden with Domestic Shed
- Floor Area 133.68sq mtr/1438.9 sq ft
- Grooved skirtings & architraves
- Mains water electric & sewerage
- Oil fired central heating
- Solid Construction
- Tarmac Drive & Concrete Paths
Details
Modern 4 Bedroom (1 ensuite) Bay Window Dormer Style Bungalow with Gardens
Accommodation
Ground Floor
Entrance Hall: 4.76 x 1.71 Tiled floor, radiator, power points, telephone point
Sitting Room: 3.79 x 3.77 Bay window, solid timber floor, gas fire with mahogany surround, French doors to kitchen/dining room, power points, T.V. point, radiator
Kitchen/Dining Room: 7.81 x 3.62 Double window with patio doors to garden area, fitted floor & eye level units, integrated oven & hob, breakfast counter, part-tile/part solid timber floor, radiators, power points, electric cooker point, T.V. point, part-tiled walls
Bedroom 1: 3.78 x 3.52 Double window, solid timber floor, radiator, power points
Shower Room: 2.47 x 1.10 “MIRA” electric shower with toilet & wash hand basin, tiled walls, tiled floor, radiator
Utility: 2.40 x 1.89 Fitted floor & eye level units, tiled floor, radiator, washing machine point, power points
First Floor
Landing Area: 5.02 x 0.97 Carpet floor, radiator, power points
Bedroom 2: 4.41 x 2.79 Fitted wardrobe, timber floor, radiator, power points, T.V. point
Bedroom 3: 3.53 x 2.83 Double windows, timber floor, radiator, power points,
Bedroom 4: 3.20 x 2.79 Master Ensuite, Timber floor, radiator, power points, En suite shower (“MIRA” electric) with toilet & wash hand basin
Bathroom: 2.85 x 2.78 3 piece suite (white) includes “MIRA” electric shower, tiled walls, timber floor, radiator
Hotpress: Walk-in, shelved, immersion
BER: D1
BER No: 114350564
Price Guide €120,000
REF: TR 411S
Features:
- Mains water, electric & sewerage
- PVC double glazed windows & doors
- Oil fired central heating
- Solid construction
- Pine 6 panel internal doors,
- Grooved skirtings & architraves
- Floor Area 133.68 m2/1438.9ft2
Outside:
- Tarmac Drive
- Concrete paths
- Enclosed garden laid out in lawns,
- Domestic Shed
Recommendation: “Corskeagh Park” is a compact development of 5 no. similar detached houses in a semi-circle overlooking a developed green area at Castlerea Road, Frenchpark.
Directions: Approaching Frenchpark Village from Castlerea, Corskeagh Park is on the right.
Viewing: Immediate viewing recommended & by prior appointment with the Sole Agents
- ID: 11461
- Published: September 15, 2021
- Last Update: June 15, 2022
- Views: 1517























